Stilton - Ongoing
Extension
Extension to a detached house in Stilton, transforming the kitchen space into the social focus of the house with an unimpeded connection to the garden and views to the fields.
The pitched roof forms of the existing buildings were adopted along with their matching concrete tiles to create an interplay of roof forms. The cladding of the extension takes on the language of a shed introducing a new materiality to the ensemble. Internally, roof beams are exposed to create a soft and light space, and a ‘working alleyway and hearth’ is created to maintain a working access between the front and back gardens.
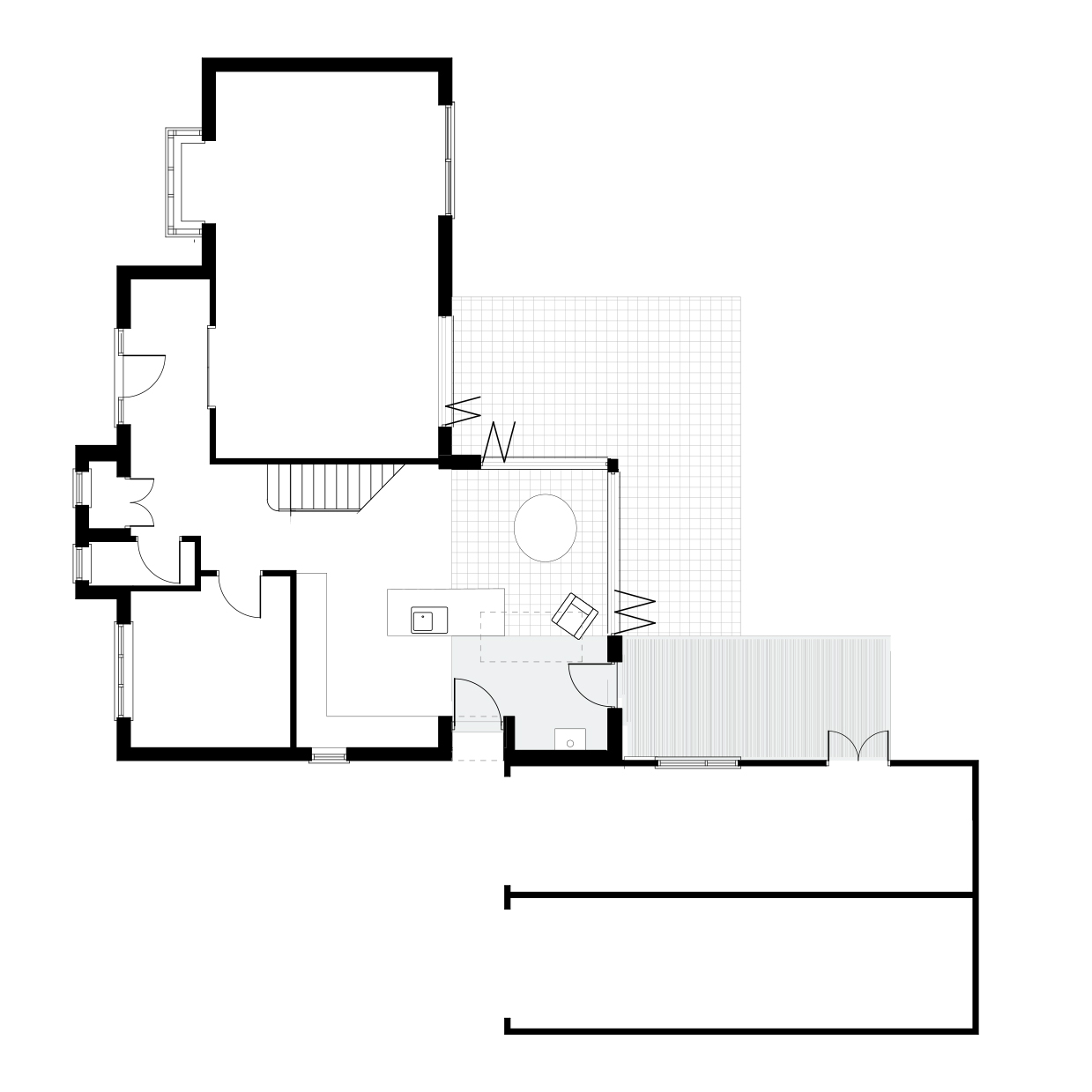
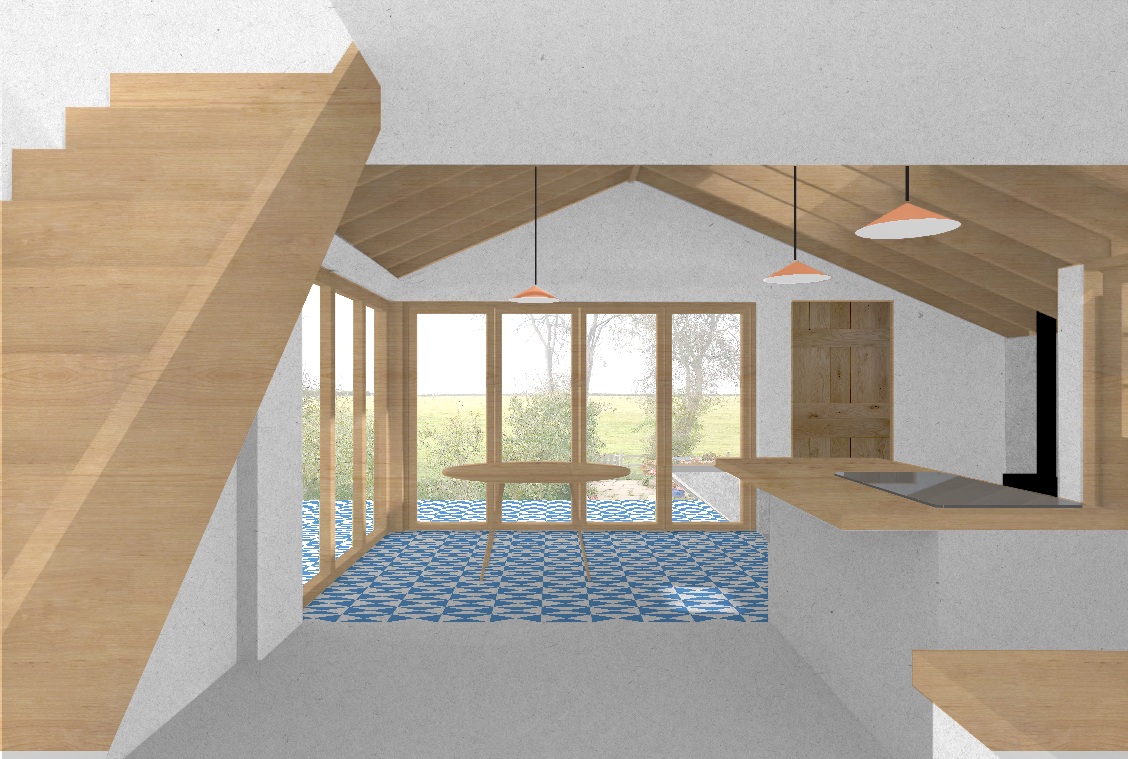
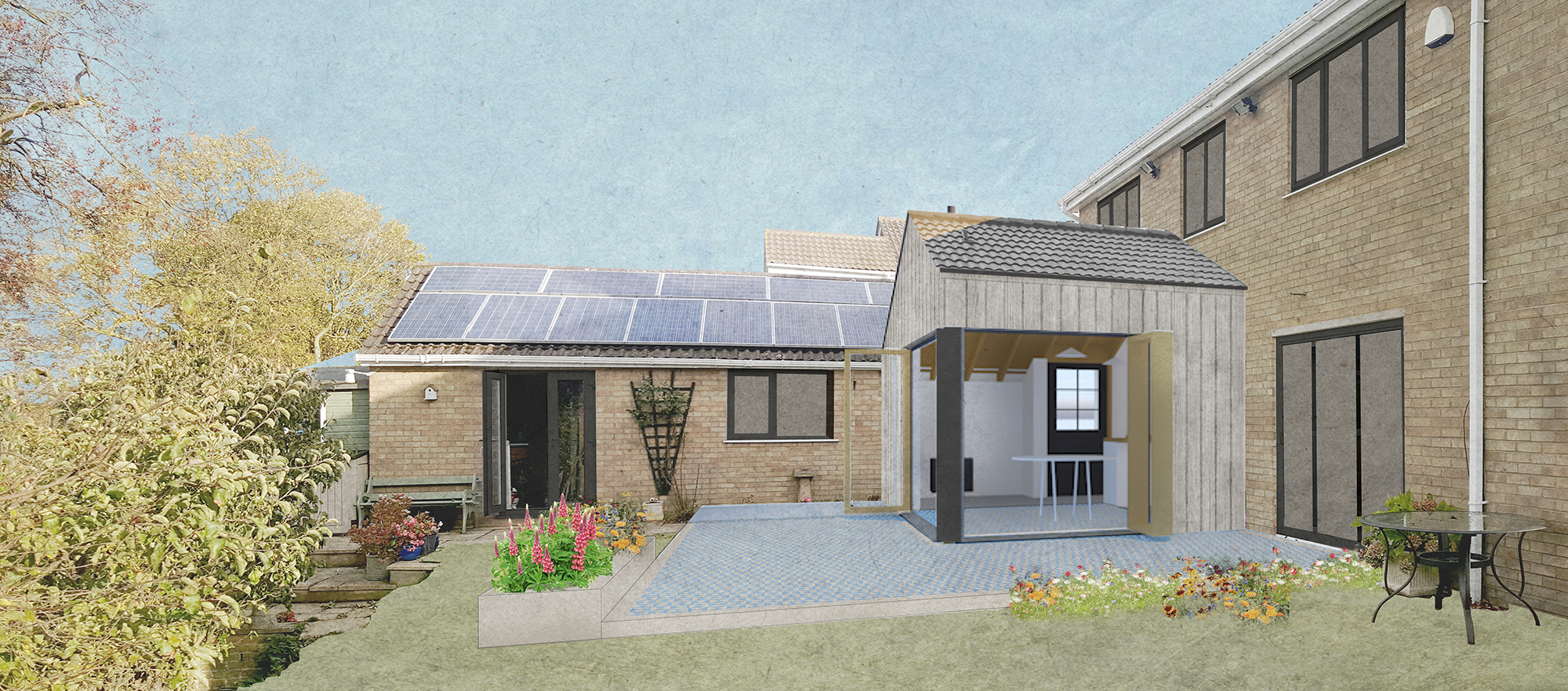
Oseney Crescent - 2019
Refurbishment
The renovation of an apartment within a Victorian terrace house provides 4 distinct rooms all different in proportions and character. Generous openings between rooms aim to increase light and views through the flat and provide flexibility. A reduced material palette of oak flooring, deep blue, through-coloured, MDF and blue cement tiles make for a coherent set of spaces.


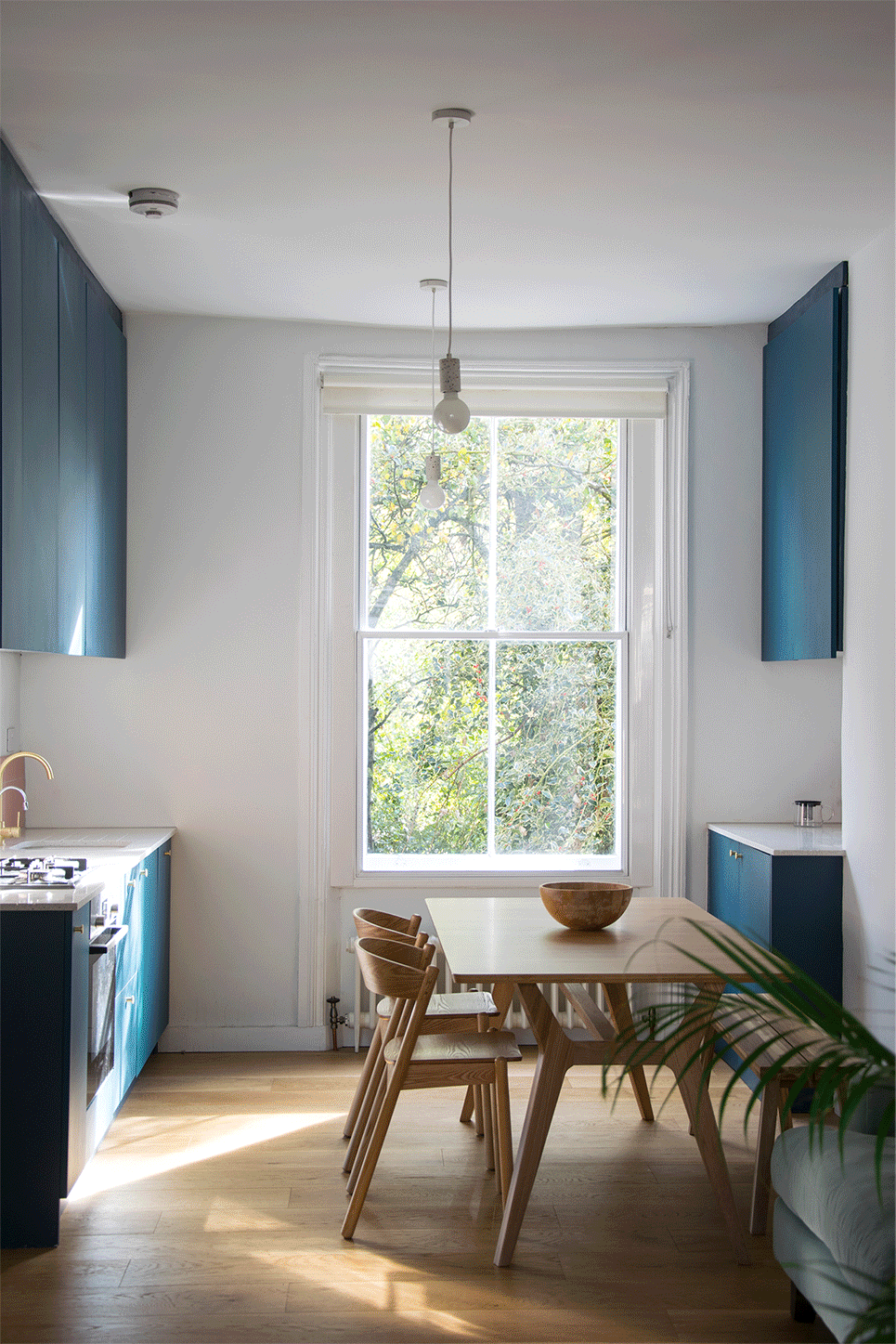
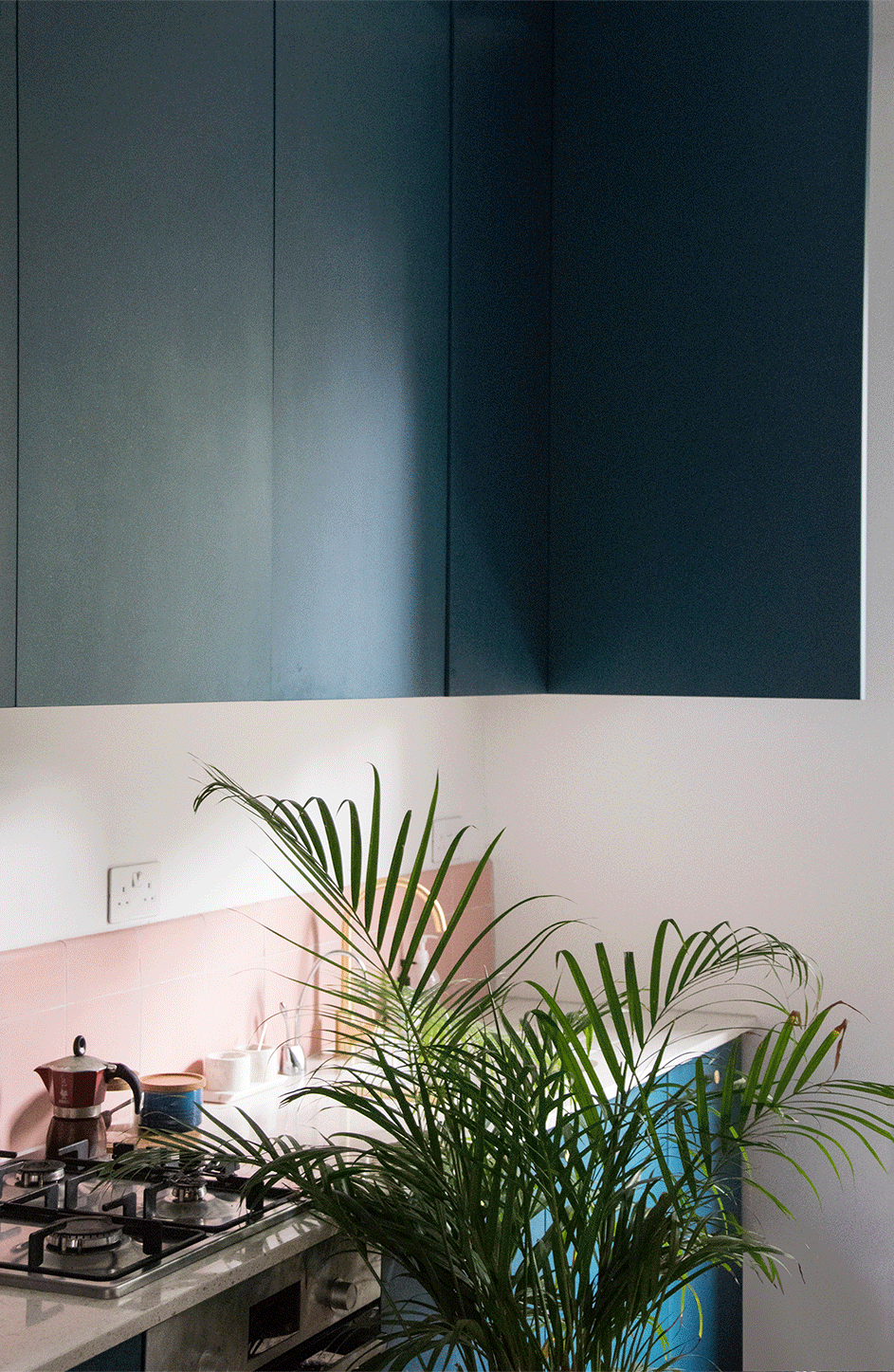
North Bristol - 2025
Refurbishment
The remodelling of the first floor of a victorian terrace house in North Bristol. As part of this we were asked to develop a detailed design for the interior of the new bathroom.
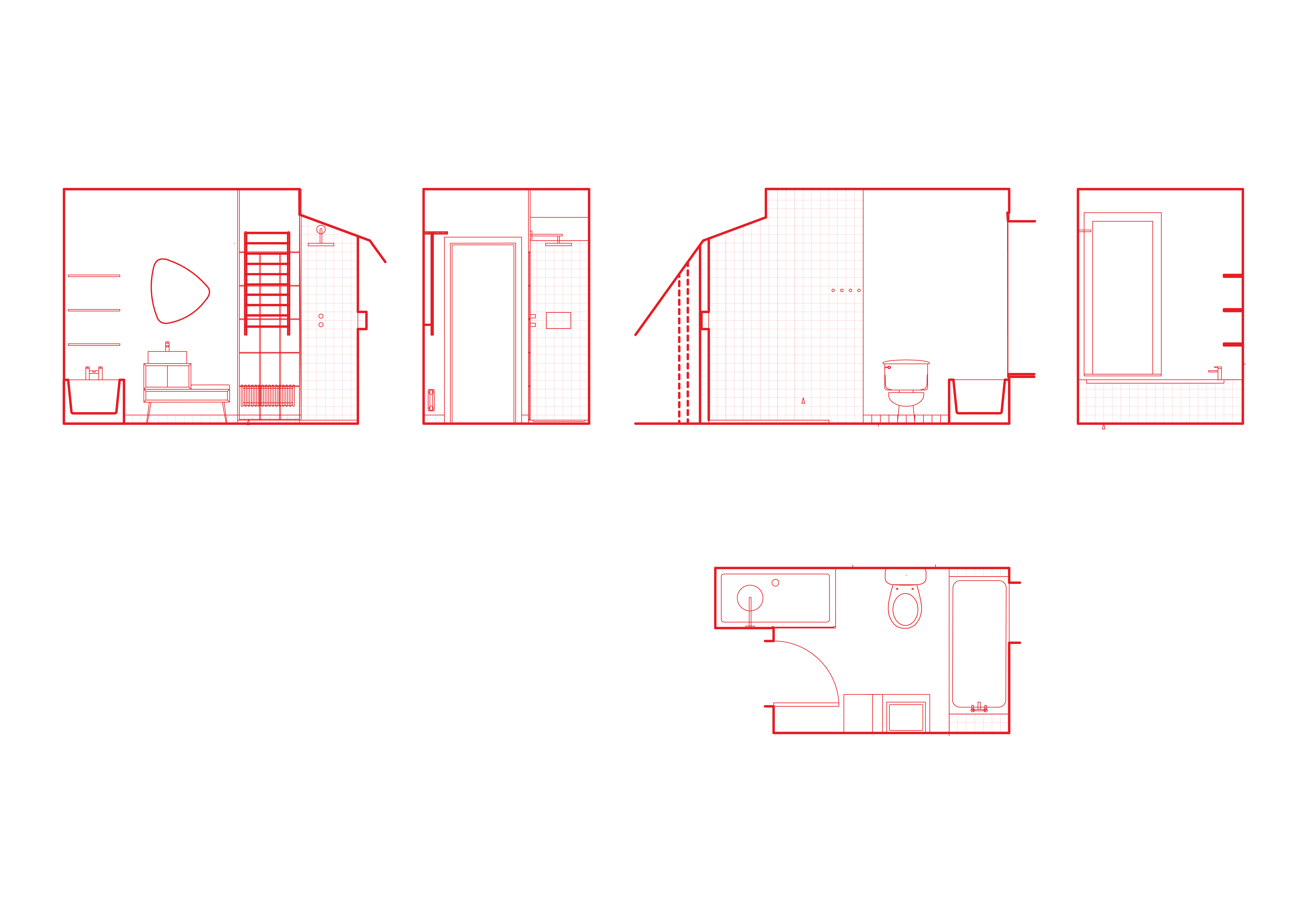
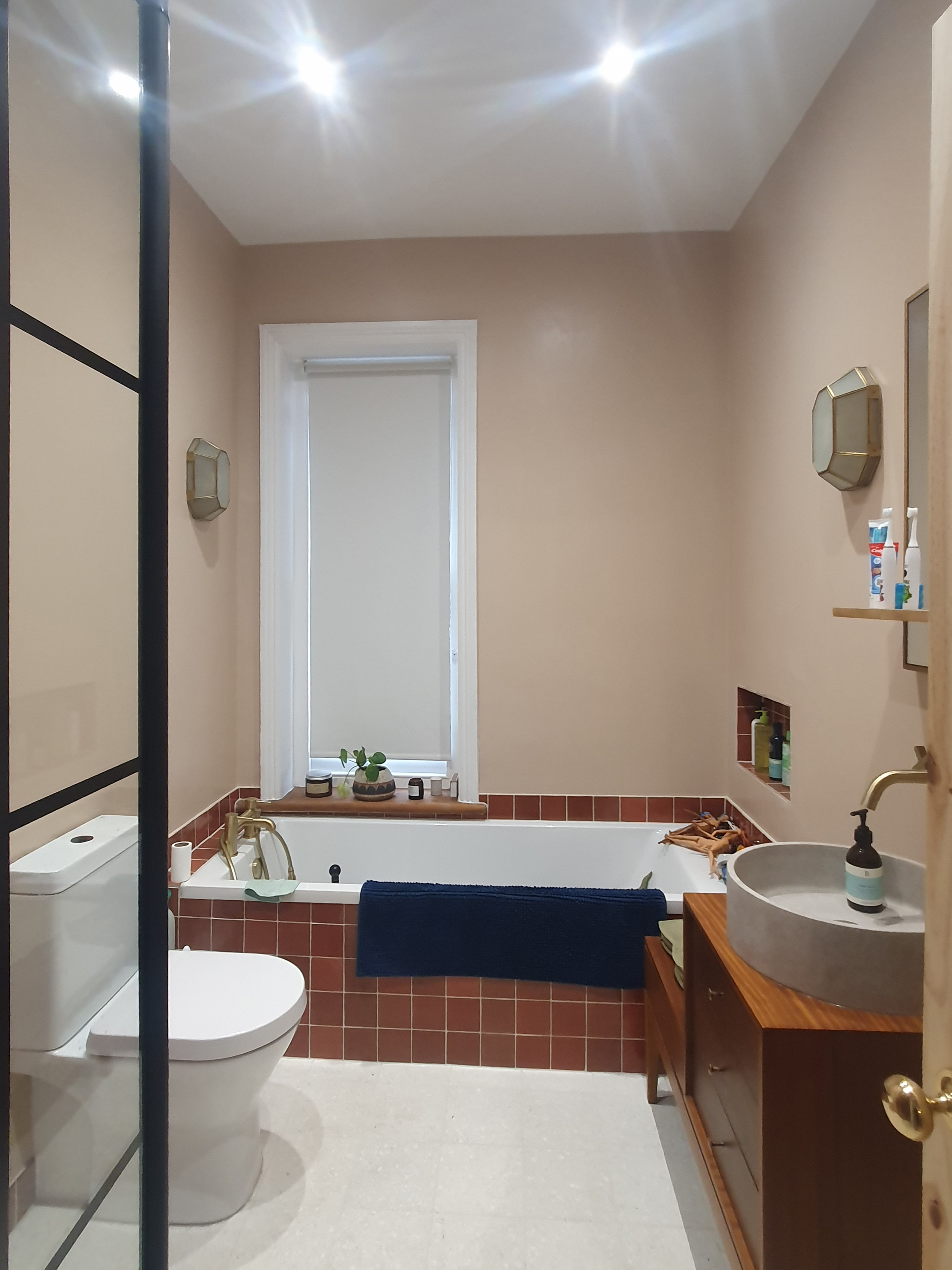
Mixed Messages - 2018
Competition Entry - Shortlisted
A monument to ambiguity, designed as a monument to brexit, to be installed either side of the channel tunnel. At a glance an oversized champagne cork, its purpose unclear. Up close a large shelter for local farming needs. The cork is turned into a barn, a hay store, a tool shed or an animal shelter.
The dual nature of how this structure is perceived is also apparent in how it is built. From afar it is homogeneous, from up close it is a simple steel structure with stained timber cladding.
The structure is designed to not represent anything clearly enough, it is for the viewer to decide meaning and intent.
The dual nature of how this structure is perceived is also apparent in how it is built. From afar it is homogeneous, from up close it is a simple steel structure with stained timber cladding.
The structure is designed to not represent anything clearly enough, it is for the viewer to decide meaning and intent.
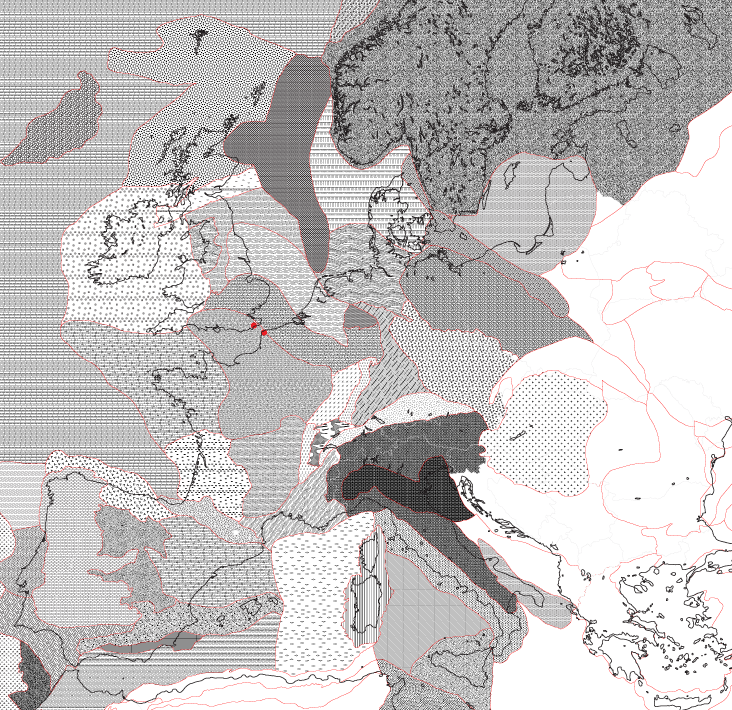
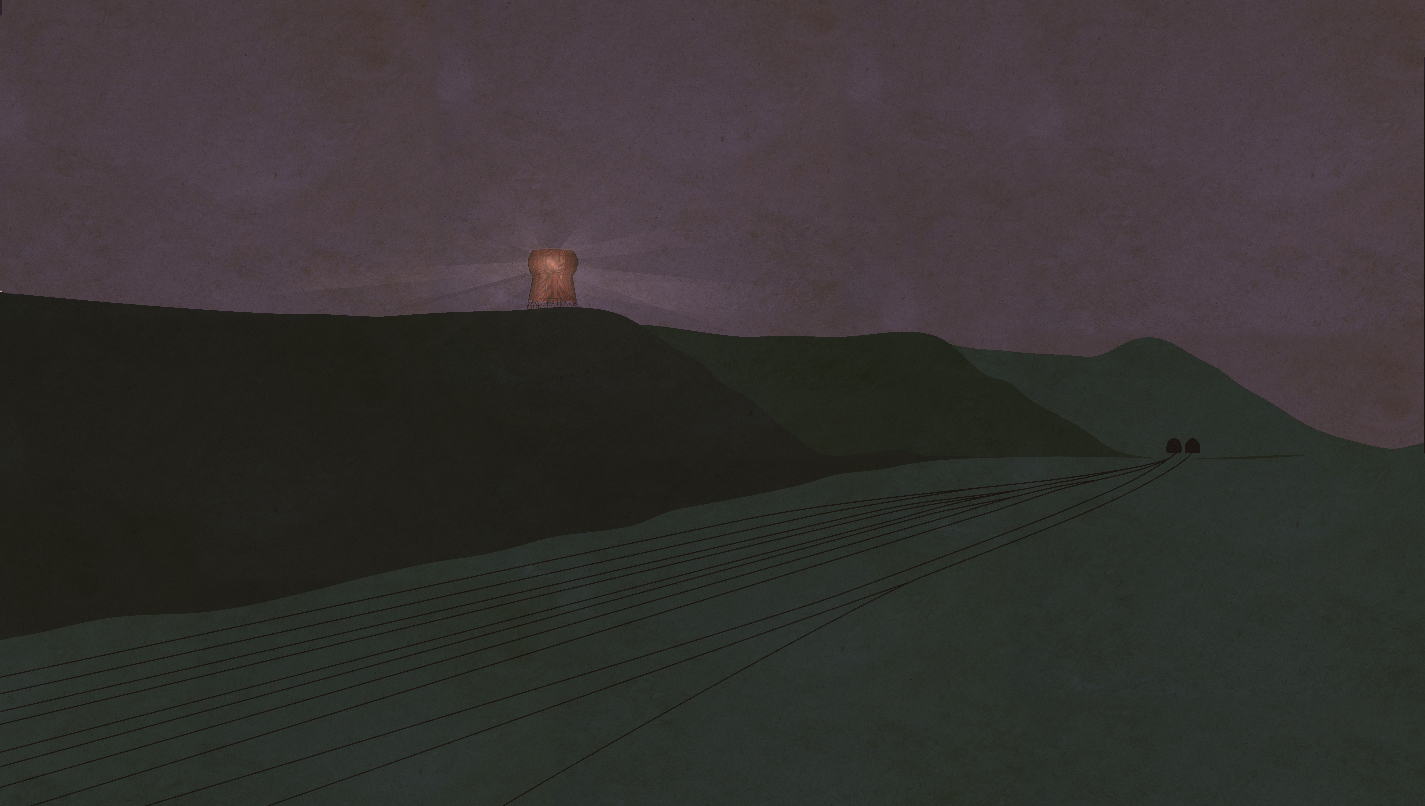


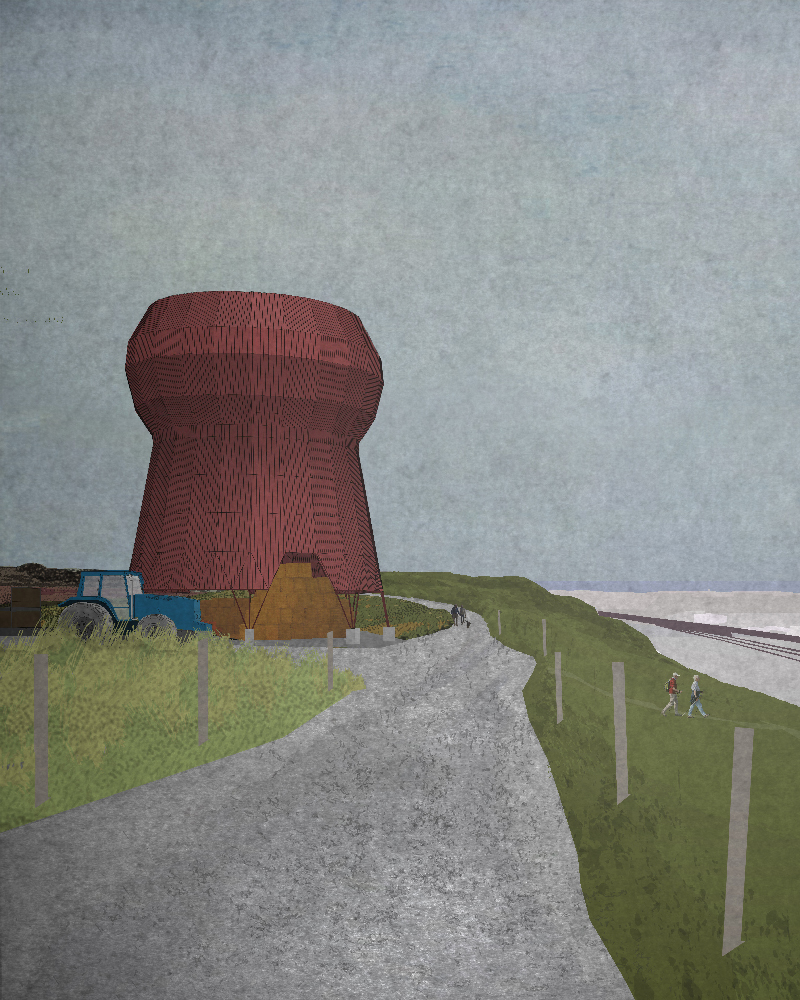
Langley Vale Visitor Hub - 2016
Competition Entry
The visitor hub is proposed as a settlement on the meeting of two routes. A cluster of three buildings create outdoor ‘rooms’. The heart of the visitor hub is a courtyard space opening up onto a woodland wildflower meadow.
The buildings and ancillary structure form dark silhouettes against the backdrop of the woodland. The detail of timber truss structures is revealed as you approach. These trusses allow for dramatic interiors with varying levels and ceiling heights, a celebration of timber construction.
Each building has a masonry hearth forming one gable end, and providing different functions for each building. These hearth elements create a heavy permanence against which the lighter weight timber buildings nestle.
The buildings and ancillary structure form dark silhouettes against the backdrop of the woodland. The detail of timber truss structures is revealed as you approach. These trusses allow for dramatic interiors with varying levels and ceiling heights, a celebration of timber construction.
Each building has a masonry hearth forming one gable end, and providing different functions for each building. These hearth elements create a heavy permanence against which the lighter weight timber buildings nestle.

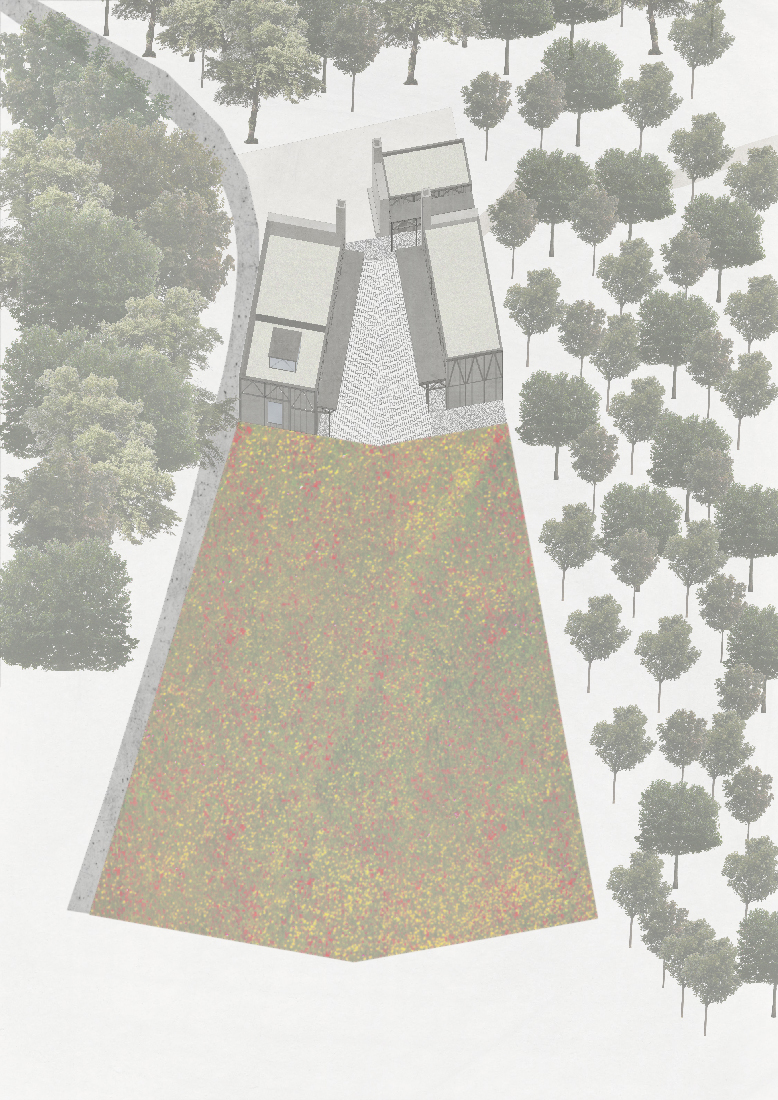
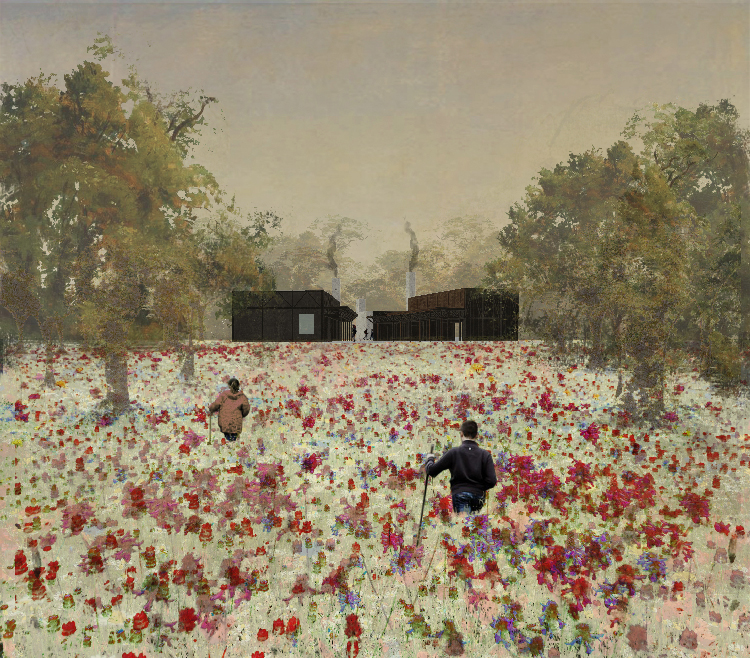
Hermit's Lodge - 2016
Competition Entry
A proposal for a retreat submitted as part of Visit Wales’ Year of Legends programme, the Hermit’s Lodge aims to capture a sense of the romance of solitude experienced by the saints, knights and hermit monks of Welsh mythology.
The external envelope is formed from steel shingles each decreasing in size as they rise, exaggerating the tapered form. The oxidised material will create an earthy but dramatic figure in the welsh landscape.
This robust and austere exterior belies a snug and comforting interior. The internal volumes are lined in a Welsh woollen felt, independent of the exterior skin. It curves in and out where needed to create varied spaces which at moments hug you and others release you to the view.
The external envelope is formed from steel shingles each decreasing in size as they rise, exaggerating the tapered form. The oxidised material will create an earthy but dramatic figure in the welsh landscape.
This robust and austere exterior belies a snug and comforting interior. The internal volumes are lined in a Welsh woollen felt, independent of the exterior skin. It curves in and out where needed to create varied spaces which at moments hug you and others release you to the view.
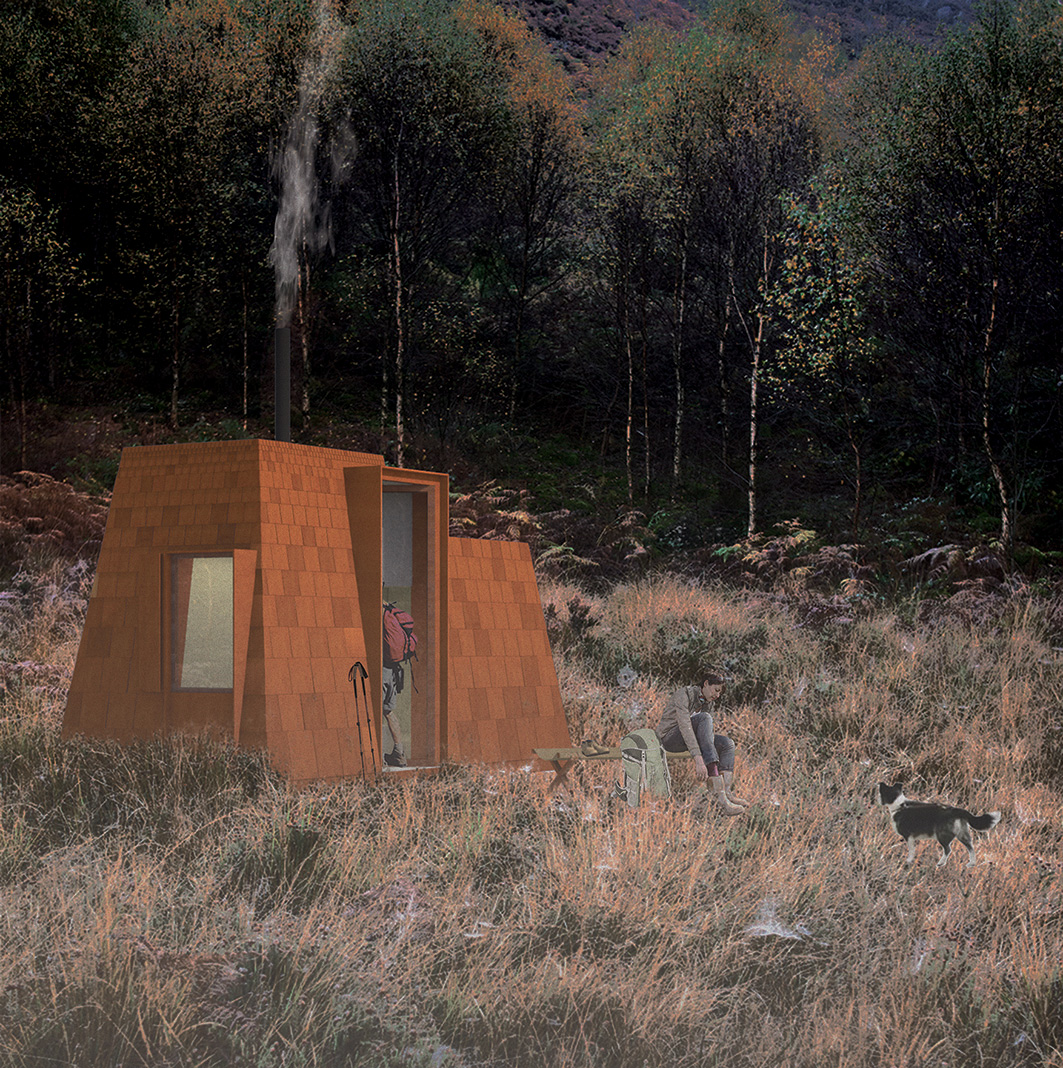
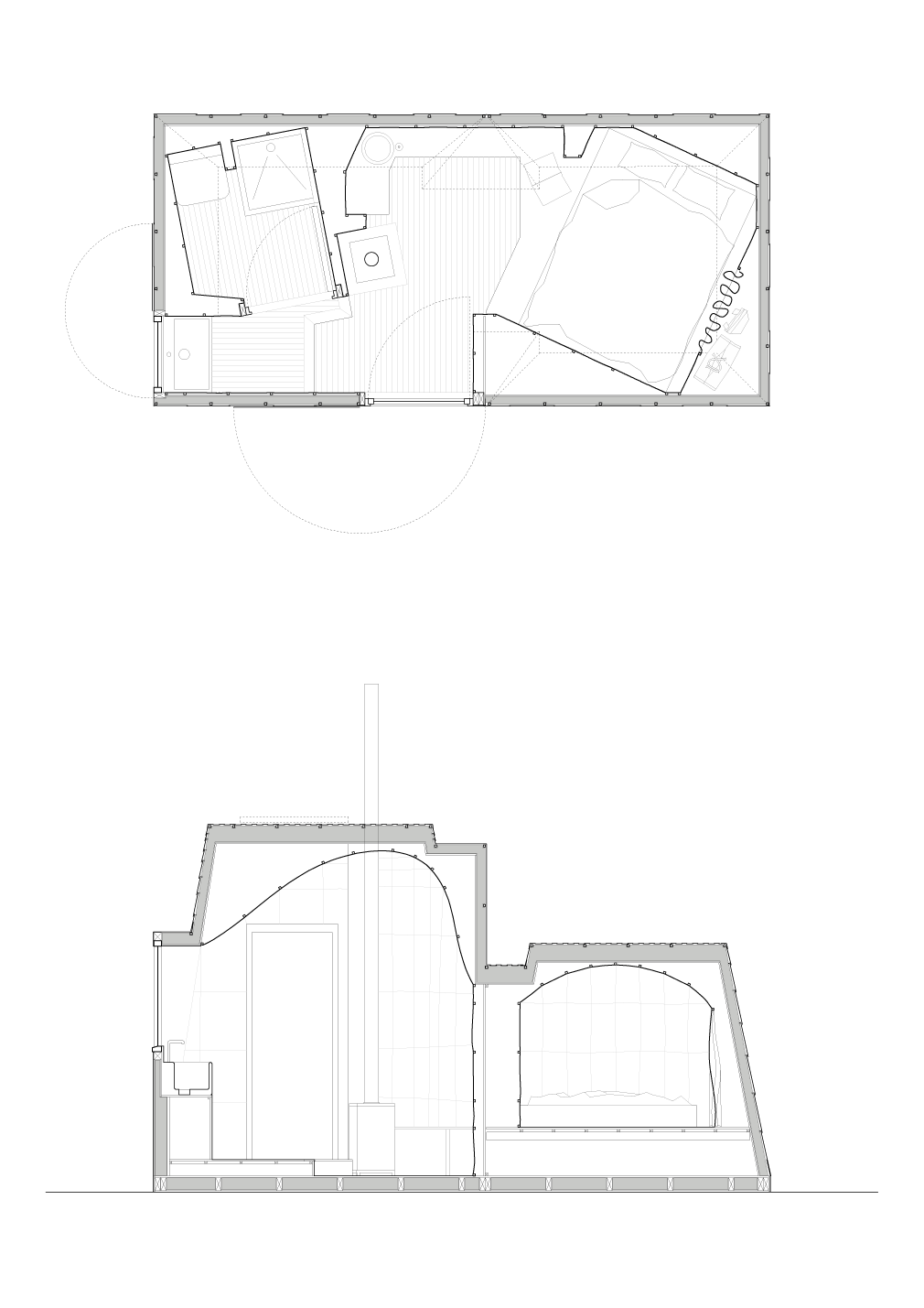

Building upon Building - 2015
Publication
Invited by Jantje Engels and Marius Grootveld, to contribute to an anniversary edition of the Dutch architectural magazine Forum.
The publication includes 45 European architects from several generations exploring fictional building expansions. Our proposal was informed by the work of the architect Gion A. Caminada and was situated in the village of Vrin in Switzerland, where much of Caminada's work is located.
Read more: Building upon Building (Veldwerk Architecten)
The publication includes 45 European architects from several generations exploring fictional building expansions. Our proposal was informed by the work of the architect Gion A. Caminada and was situated in the village of Vrin in Switzerland, where much of Caminada's work is located.
Read more: Building upon Building (Veldwerk Architecten)
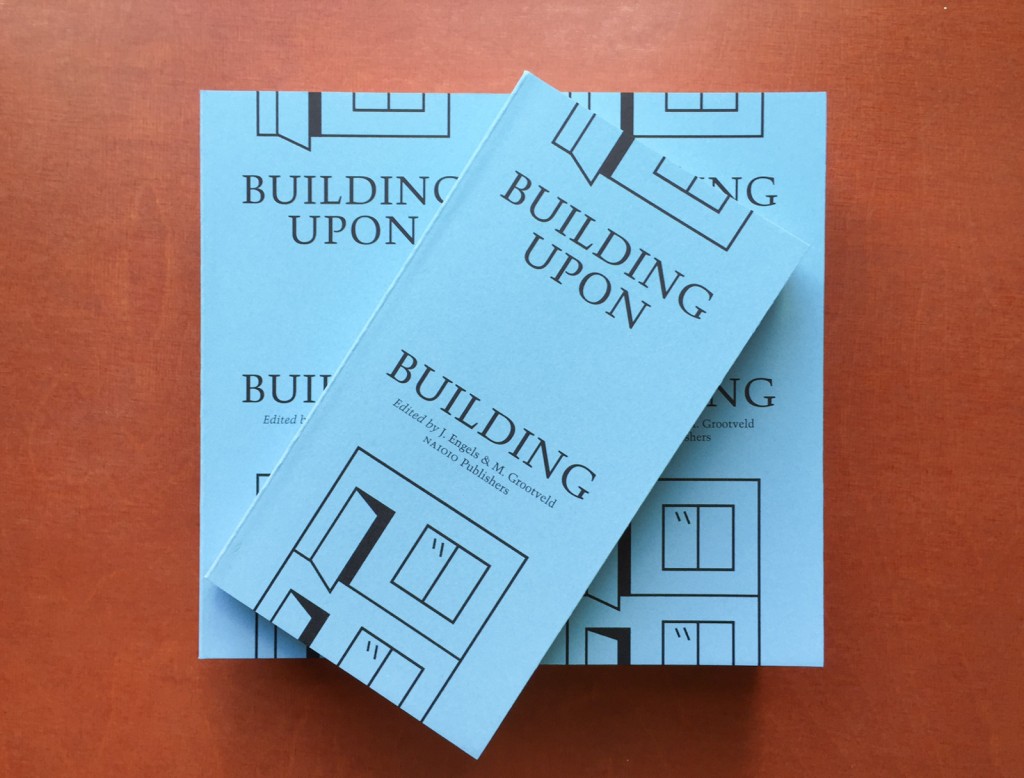

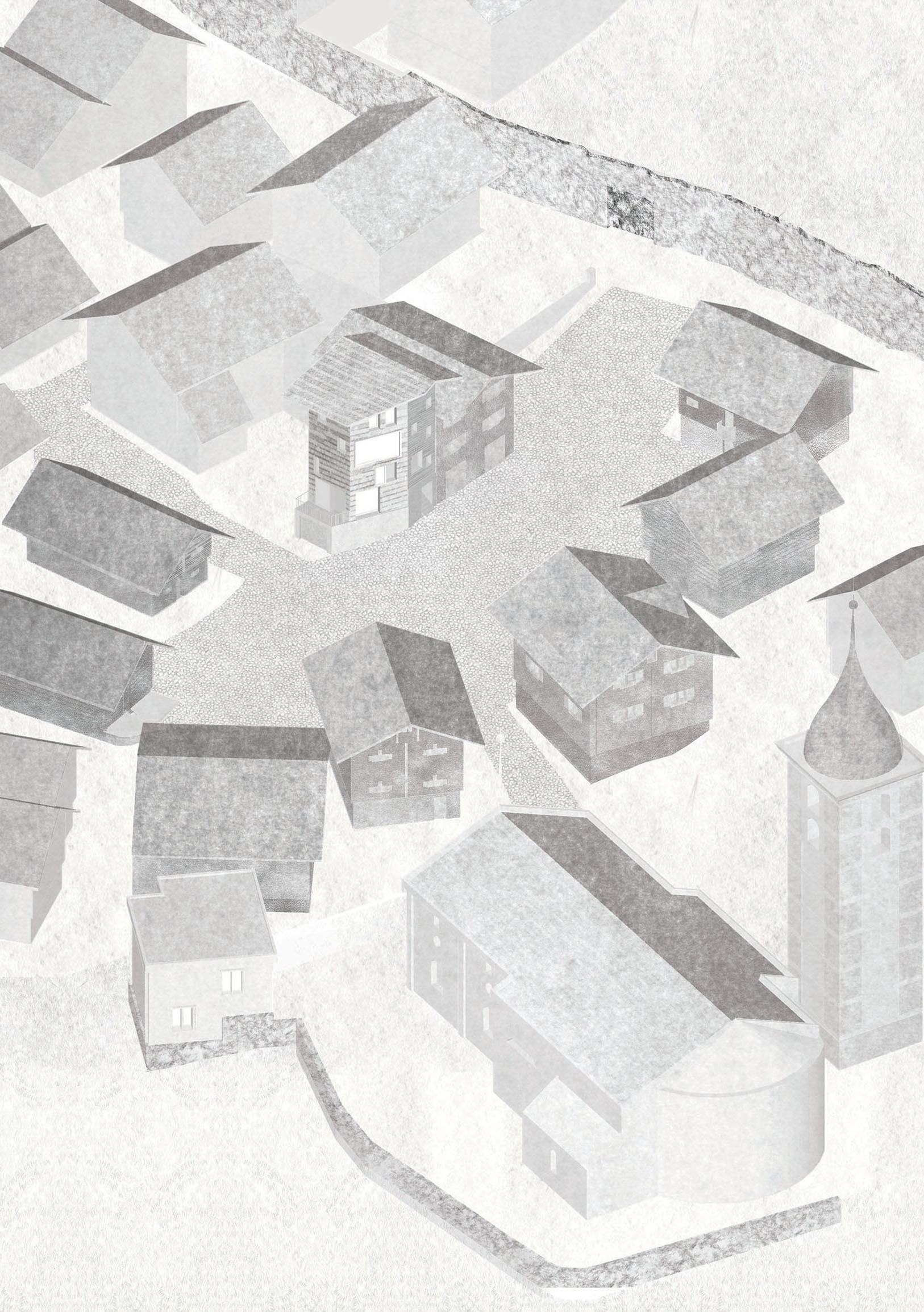
Coniston Cricket Pavilion - 2013
Competition Entry
Proposal for a modest village cricket pavilion conceived as a simple, stone like object that has been delicately chipped at to reveal the inner face.
The external space has been sliced to turn and face the wicket, creating a generous covered space that provides the best possible view to players and spectators.
Internally a large space is created with deep walls either side of it. The deep walls are used as ancillary spaces and also allow for the storage of fold away partitions which can be used to modify the space for various uses creating a building that can be used beyond its primary function and used all year round.
The external space has been sliced to turn and face the wicket, creating a generous covered space that provides the best possible view to players and spectators.
Internally a large space is created with deep walls either side of it. The deep walls are used as ancillary spaces and also allow for the storage of fold away partitions which can be used to modify the space for various uses creating a building that can be used beyond its primary function and used all year round.
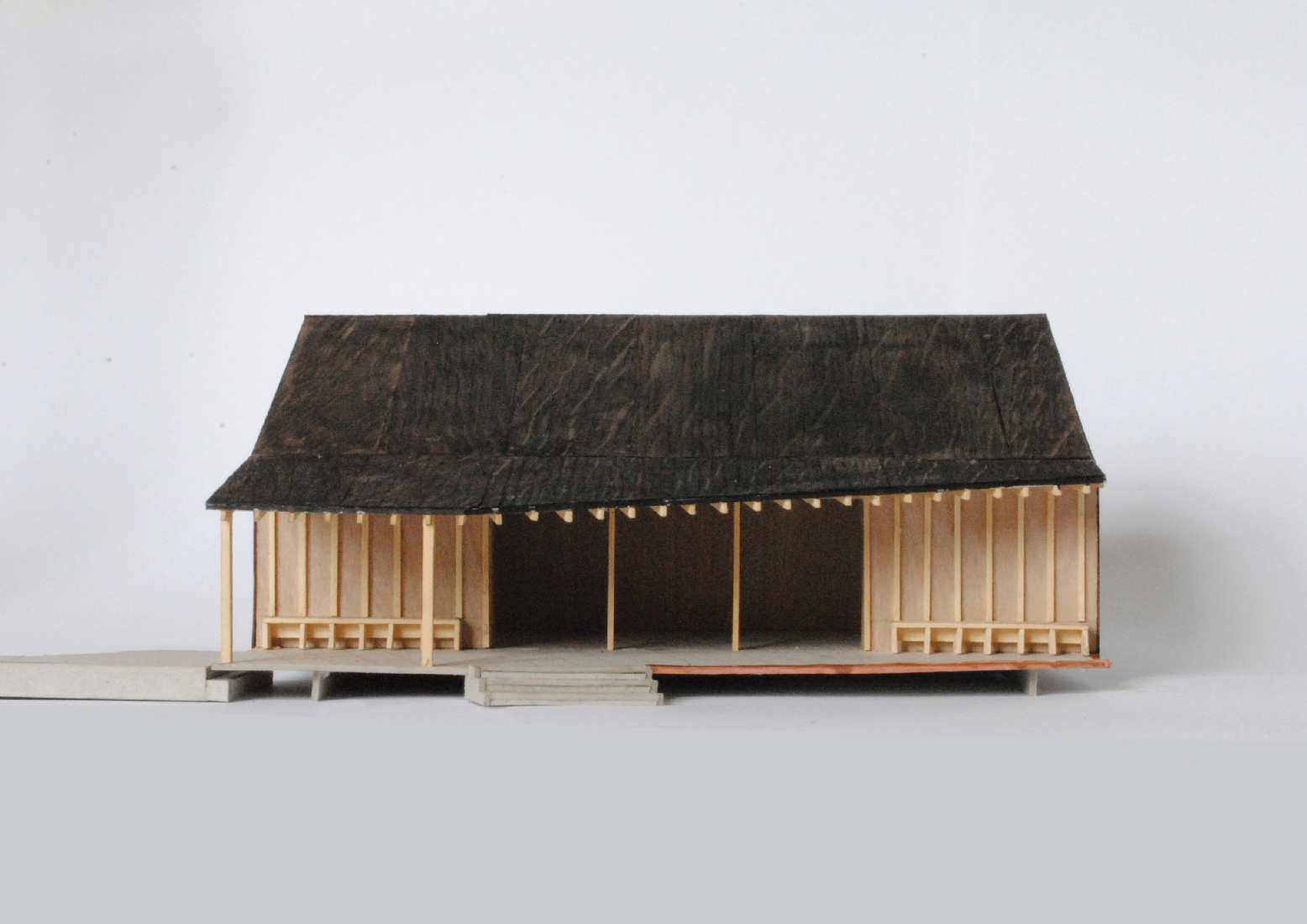


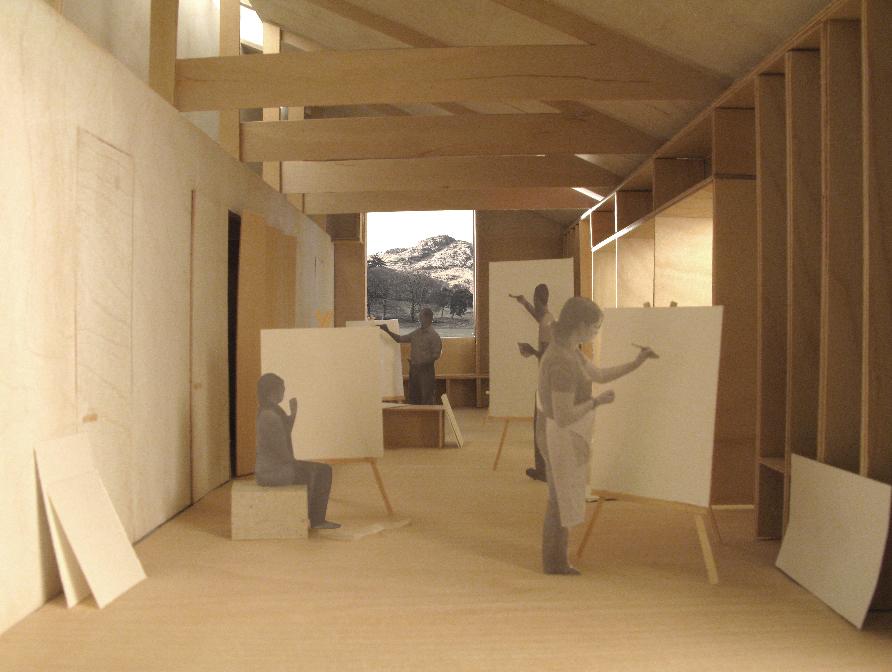

Vauxhall: Path and Place - 2013
Competition Entry
In collaboration with Johnny Poland.
A series of strategic proposals for Vauxhall’s public realm that focuses on restitching together the area’s many assets.
Disconnected and forgotten pieces of public realm are ‘marked’ with structures of varying scale, furniture scale, room scale and building scale.
These markers aim to renew interest by reminding the public these areas warrant a second look. Over a process of several years the routes that start to appear between these markers are formalised with local public realm improvements that amalgamate into coherent part of the city.
A series of strategic proposals for Vauxhall’s public realm that focuses on restitching together the area’s many assets.
Disconnected and forgotten pieces of public realm are ‘marked’ with structures of varying scale, furniture scale, room scale and building scale.
These markers aim to renew interest by reminding the public these areas warrant a second look. Over a process of several years the routes that start to appear between these markers are formalised with local public realm improvements that amalgamate into coherent part of the city.

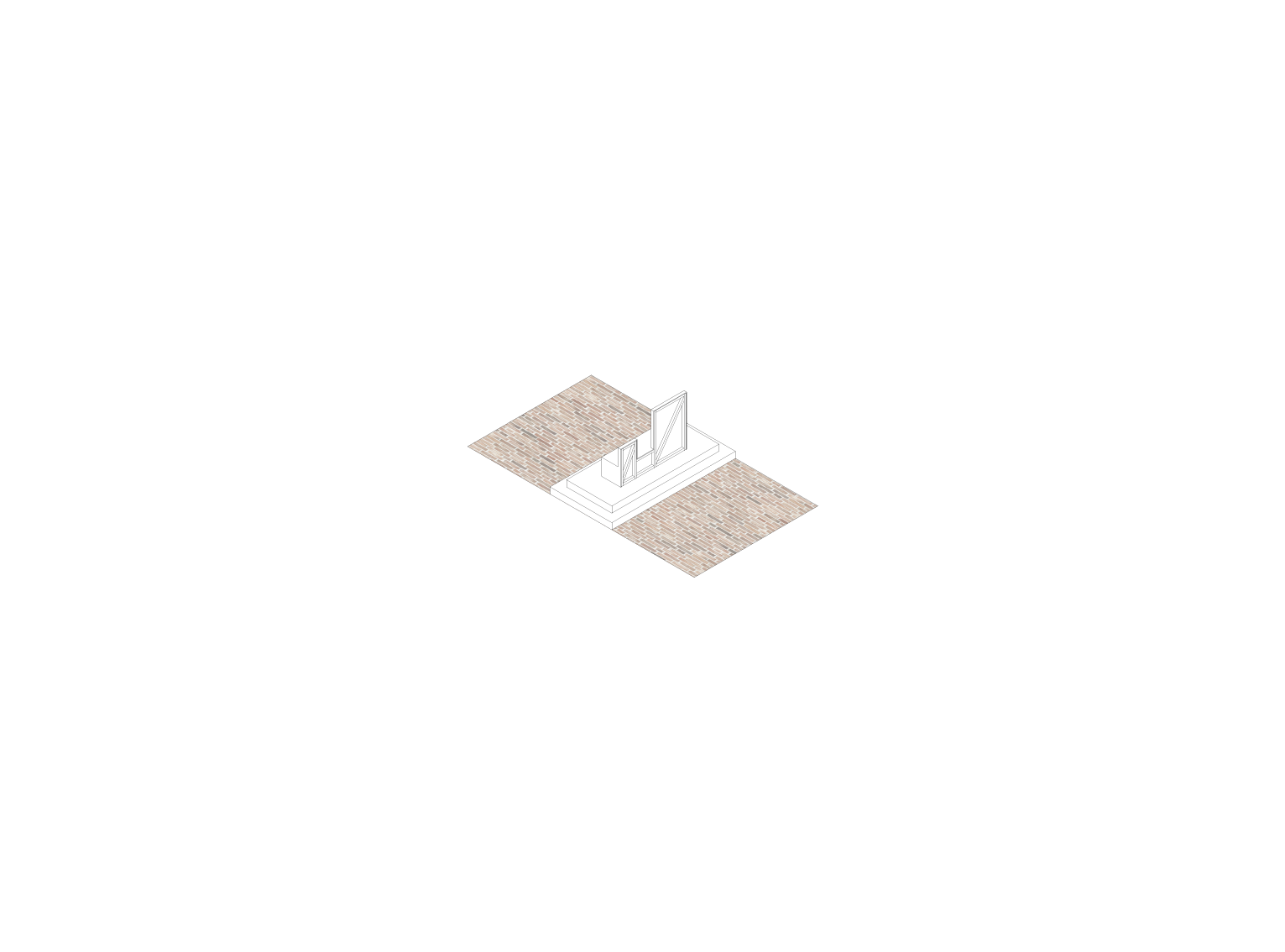
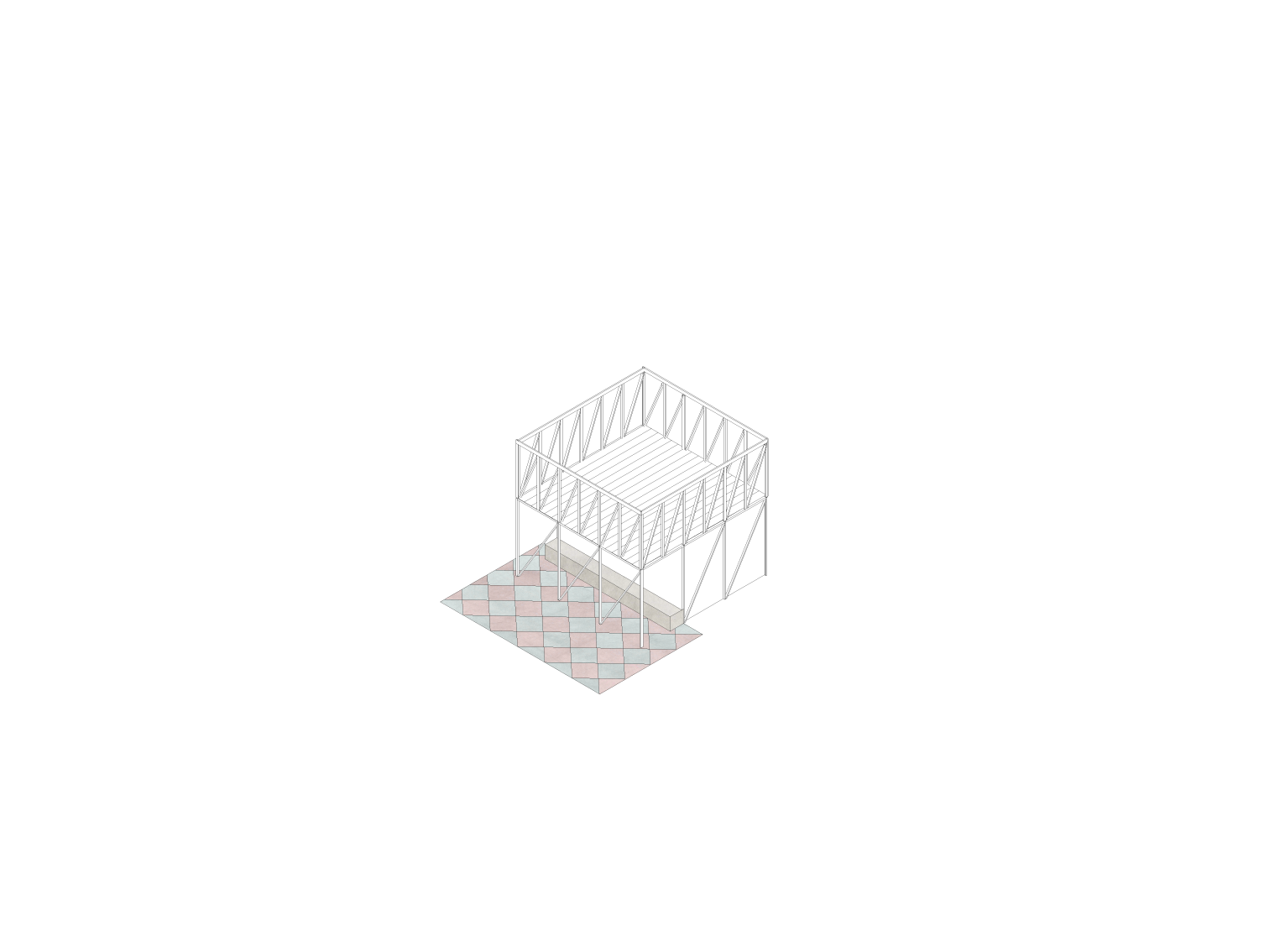

WSA Cardiff University - 2018 to present
Teaching
Nine run a 3rd year undergraduate design module at the Welsh School of Architecture. We explore the agency and potential impact of architecture on place and society. We work in locations which are easily accessible for students to allow them to develop methods of understanding place, socially, economically, politically and spatially. Each year we set a social theme relating to current discussions or often a specific piece of writing, to encourage the students to explore how architecture is ostensibly a public practice.
We encourage a loose and playful approach to interpreting context and developing ideas. We structure the year to give the students a methodology and set of design tools that allow them to develop a rich project that explores themes relating to place as well as the unit theme for the year.
We encourage a loose and playful approach to interpreting context and developing ideas. We structure the year to give the students a methodology and set of design tools that allow them to develop a rich project that explores themes relating to place as well as the unit theme for the year.

Let the tide do the work
Unit Brief 2019/20
The Severn Barrage by Thomas Fulljames, c.1850.
Unit Brief 2019/20
The Severn Barrage by Thomas Fulljames, c.1850.

The Craftsman
Unit Brief 2018/19
Merthyr Tydfil by Alphonse Dousseau, between 1830 and 1869.
Unit Brief 2018/19
Merthyr Tydfil by Alphonse Dousseau, between 1830 and 1869.